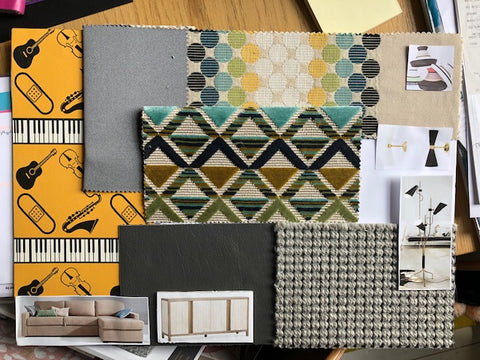Sheridan road Wimbledon SW19 - yet to be photographed
I met this delightful client before Christmas 2018 and after a few coffees and chats began officially in the March of 2019. I was involved from the very beginning which helps and saw the house in it's before stage. Plans were to gut the interior entirely and extend, go up into loft, completely reconfigure the layout including staircase increasing the space, improving the flow and adding a designated home office, playroom and music room for this busy family.
Chemistry is so important with a client and from the beginning I understood her vision. A love of colour and texture was evident in her existing interior and she'd come to me based on my previous projects and shared aesthetic.
Towards the end of the project some compromises were made due to unforeseen circumstances and spend. Existing lighting/beds/furniture was kept or client found alternatives to things previously chosen. The outcome is still cohesive and full of the family's personality.
This house is due to be photographed professionally next month.
Floor plan first draft - we changed the kitchen layout



Moodboards
There were 19 boards in total - too many to show! These were a starting point with fabrics and lighting options. As the project progressed, decisions were made, things changed due to budgets, stock issues and discontinuations. Items we'd decided on during 2019 weren't being purchased until Spring 2020 which posed some issues and of course we then had Corona Virus to deal with..
Kitchen / Diner

Client's Apothecary Unit was incorporated into Island.

Dining Table from Vinterior, Placemats from Wicklewood, bespoke dining chairs

Living Room / Bar Area

Cork Bar front, antique mirror wall, floating glass shelves. bespoke bar stools

Office

Bespoke joinery

Playroom

Render of room

Bespoke Light, PLAY light, new curtains and rug to follow..

Lockers from Rose and Grey for the 3 children

Joinery being built...

Bedroom 1


Original render of room

Bedroom 2


Wall of joinery

Curtains with feature wallpaper

Bedroom 3

Map mural with scaffolding headboard, industrial lighting


Bed 3 ensuite


Music / Spare room

Detail of room

Bathroom - girls

Waiting on mirrors but Hollywood lights are in, Rattan sideboard tweaked to house sinks.

Master Suite

Master Ensuite



For the end result and professional shoot - pls see Sheridan road Wimbledon project
